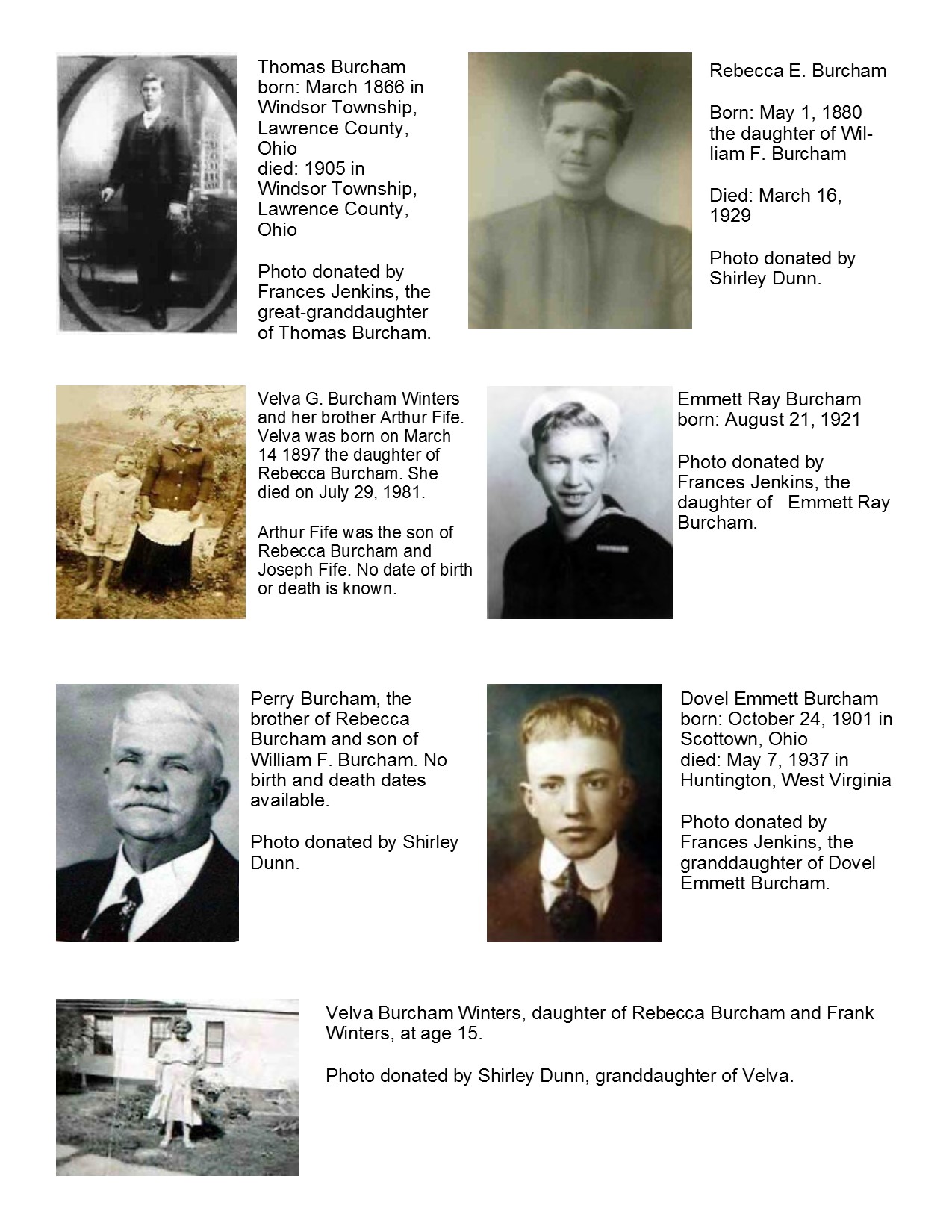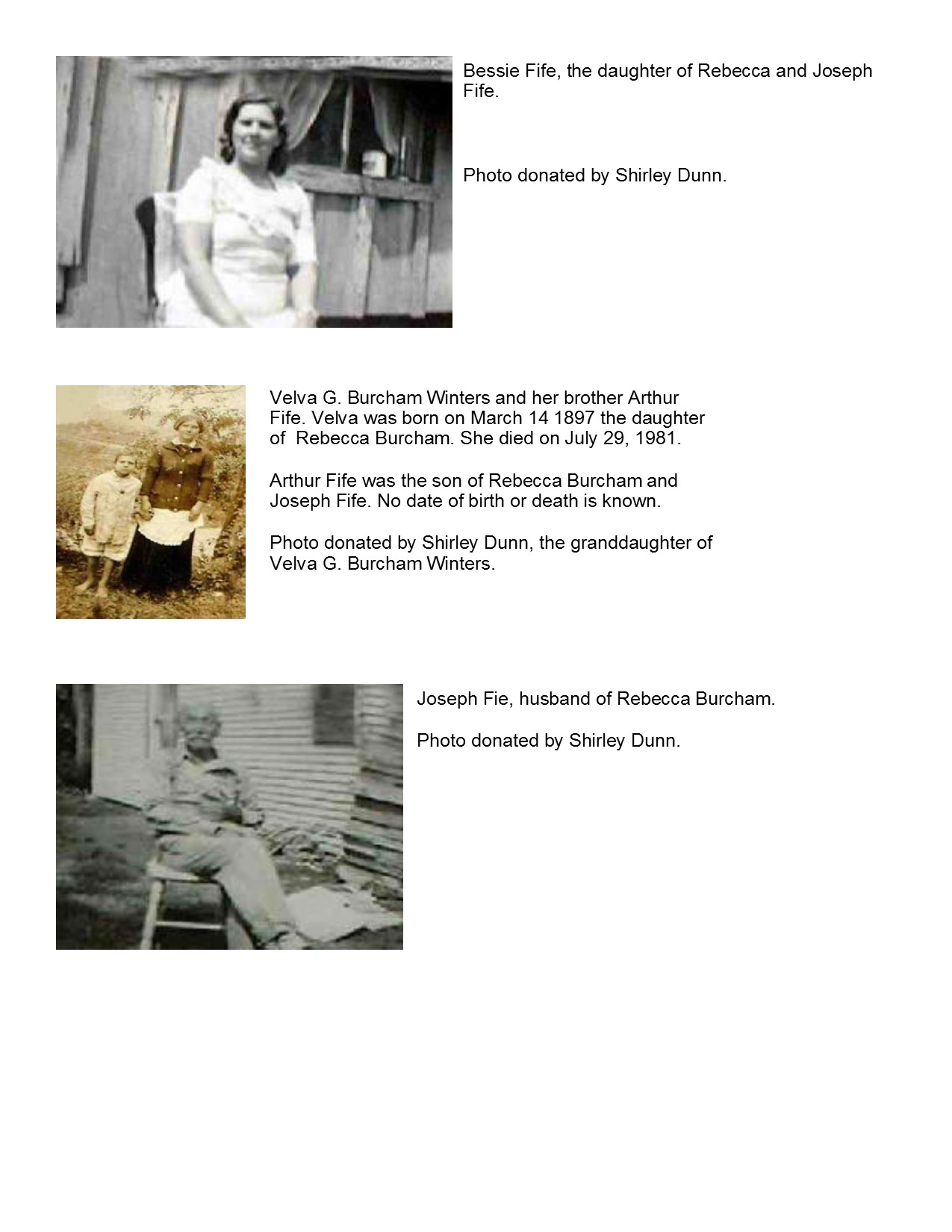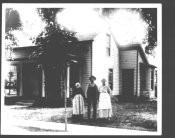Ward Lumber Company
The Ward Lumber Company was organized by W. Grant Ward in 1906. F. C. Tonlinson served as its vice president. E. F. Meyers was its secretary and D.C. Davies and Oscar Richey were directors. E. B. Dyer was responsible for building the large mill. In 1911, the big mill burnt to the ground and was rebuilt. Chief William George lost an eye during the blaze. The first engineer’s, John J. Brownstead, two sons, John and Joe, witnessed the fire. They took their bikes from the basement to across the street. The fire burned so hot it melted the tires on their bikes.




