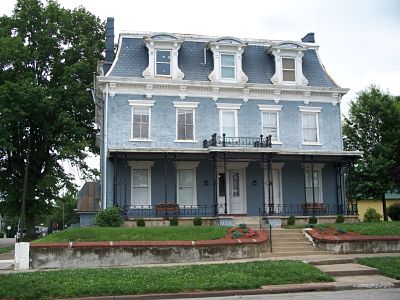321 North Fifth Street, Ironton
 The Hiram Campbell House is located at 321 North 5th Street in Ironton, Ohio. The house is on the corner of Buckhorn and 5th Streets and next to the John Campbell House.
The Hiram Campbell House is located at 321 North 5th Street in Ironton, Ohio. The house is on the corner of Buckhorn and 5th Streets and next to the John Campbell House.
 The Hiram Campbell House is located at 321 North 5th Street in Ironton, Ohio. The house is on the corner of Buckhorn and 5th Streets and next to the John Campbell House.
The Hiram Campbell House is located at 321 North 5th Street in Ironton, Ohio. The house is on the corner of Buckhorn and 5th Streets and next to the John Campbell House.
Built in the mid-1800’s, the Warfield-Cellar House is located at the corner of 6th and Center Streets (519 Center Street, Ironton, Ohio). The house is a “T” shaped example of Greek Revival architecture. The tiled, gable roof has a plain boxed cornice. The house has double hung windows with flat moulding and a brick foundation. A wrought iron circular structure at the center of the roof is the house’s most unique architectural feature of the house.
The Henry Warneke House has been known under a variety of names. It has also been called the Collins Rental House and the Dr. Heck House.
Built in 1870, the Warneke House is located in Decatur Township, Pedro, Ohio. The house can be found on State Route 93 south of the intersection between State Route 93 and Greenville Hollow Road.
The Culbertson House was designed and built by Cambridge Culbertson in the 1850’s. Located at 417 South 4th Street, the corner of Adams and 5th Street (Ironton, Ohio), the Culbertson House was one of the two original houses between Washington and Adams Streets on 4th Street. The house is also known as the James Walton House. At one time, the house’s garden extended all the way to 5th Street.
According to the records I found, the house is an example of either Georgian or Greek Revival architecture.
The Samuel Dempsey House is also known as the Ralph Massie home, the Davidson House and the Thomas House. Samuel Dempsey was the architect and builder of the house in 1855. The building has a stone foundation. Like the Culbertson House, the Dempsey House is believed represent to Georgian or Greek Revival architecture. The brick walls have running bond.
The J. T. Davis House has been known by two other names, the Meehan House and the Robert McCrory House. Built in the 1860’s, the house is an example of French Second Empire architecture. The house is located at 723 South 4th Street (Ironton, Ohio) or at the corner of Monroe and 4th Street. The structure is known for its massive and irregular proportions. It has a tiled, mansard roof supported by exposed decorated brackets. The windows are semi-circular with plain lug sills and decorated hoodmold treatment above them.
Also called the Lula Davis House, the Colonel Marting house is located at 503 South 4th Street in Ironton, Ohio. Built around 1880, the house is an example of Queen Anne architecture. A concrete-cast block foundation supports two stories and a basement. The exterior walls were frame walls and have been covered in insulbrick. The original siding was clapboard. The building is located in the Rankin Historic District. The house has two bay porches and a gabled wall dormer above the front. It also has multi-interior chimneys with corbelled brick caps.
611 Railroad Street (Ironton, Ohio) is the address of the Dupey-Spears House. Built in 1899, the house has two and a half stories on a brick foundation. Evan Williams of Columbus, Ohio was the contractor. The house is an example of Queen Anne Style of architecture. It has a cross gabled roof and a triangle shaped porch. The walls are clapboard frame.
Built in 1893 or 1894, the Thomas Smith House is also known as Erlich House and Rose Lawn. Located at 1908 South 6th Street (Ironton, Ohio), the three story house is an example of Queen Anne architecture. It was built by Kemp. The house has a square shape, brick foundation and a hip roof. A thirty-two foot turret has a beveled curved glass. The house has beveled windows and double beveled front doors.
Fetter’s Nest, also known as the Jesse Vermillion House, was built circa 1850. The house is located on Johns Creek Road, now known as Etna-Waterloo Road or County Road 4. It is .75 miles from the State Route 141 on Johns Creek Road. The intersection occurs south of Waterloo, Ohio.
The farm house was originally a small framed one room cabin. The cabin had an exterior end chimney, a front porch, and an off center front door.
